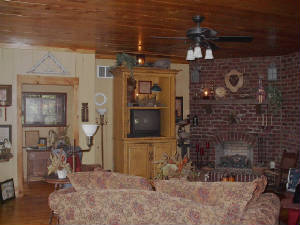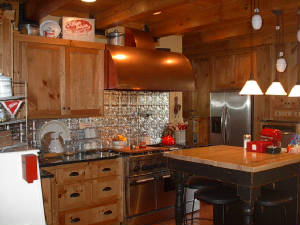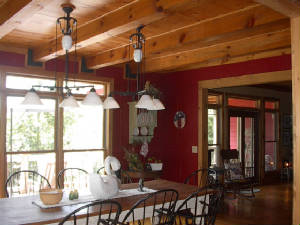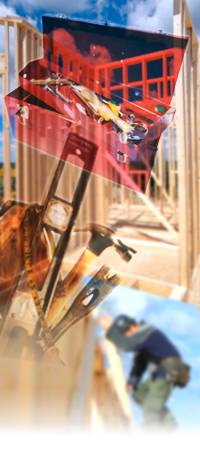|

We wanted our home to have the look and feel of an old home. We used plank boards throughout the house on the ceilings,
floors and walls. The brick of the fireplace is carried over to the entire wall and has shelves built into the sides
of the archway between the Foyer and Living Room.

The Kitchen and Dining Room have exposed beams on the ceiling.


The Guest Suite is just off the Living Room. It has it's own private bathroom, making guests feel right at
home.
|
