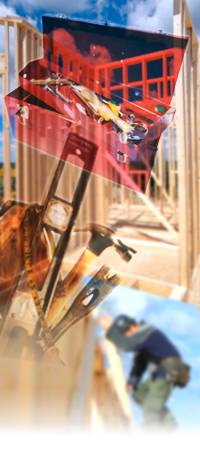|
This house has approximately 2290 sq. ft. of heated space. It has
a 1200 sq. ft basement that could be turned into a game room, bedroom and a bathroom. It would make a great Guest
Suite. The bonus room over the garage could also be finished at a later time. It has 640 sq. ft. of
covered porches, a poured concrete patio under the back porch, and a open deck extending from the back porch.
The Master Suite is on the main floor. There are 2
additional bedrooms upstairs that each have their own sink area, and share a tub and toilet. All three bedrooms have
a walk-in closet.
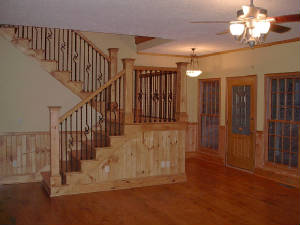
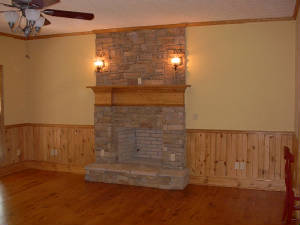
Wrought iron pickets on the staircase and the beaded wainscot add an extra
touch in the living room.
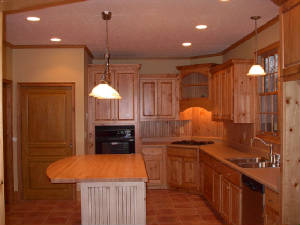
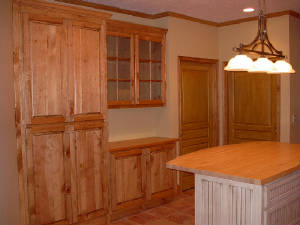
Custom cabinetry in the large kitchen includes a work island with bar seating, wall oven and seperate cooktop, and a
built in china cabinet and pantry. The laundry room is located off of the kitchen. There is also a mudroom as
you enter from the garage.
|
